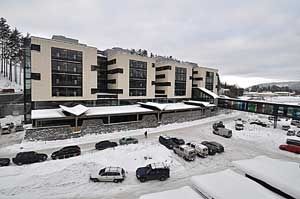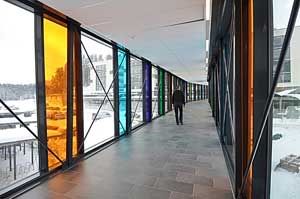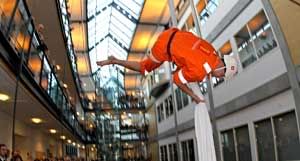Grand Opening of New Kongsberg Maritime Headquarters

Cutting edge 20,000 m2 building supports market growth strategy.
The opening of Kongsberg Maritime's brand new extension to its Kongsberg, Norway, global headquarters located in Kongsberg Technology Park, took place yesterday, 28th January 2008. The seven storey, 20,000 m2 building has space for approx. 550 employees and is designed to complement the original 17,000 m2 Carpus building, which was opened in 2001, and so-called because its unique design reflects the human hand.

"The opening of the Carpus extension is a positive step for Kongsberg Maritime employees, customers and partners," comments Torfinn Kildal, CEO, Kongsberg Maritime. "We are currently in the process of managing our way through the worldwide downturn whilst preparing for the forthcoming upturn and the new premises will allow for more efficient operations in an inspiring work environment."
The two buildings that now make up Carpus are connected via an underground tunnel and a raised, enclosed walkway. In addition to extensive lab and test areas that set very high standards for technical facilities, the Carpus extension seamlessly integrates office, meeting, production, storage and social space in a visually provoking, energy efficient new structure.

Although the design is sympathetic to the forward thinking values already in place at Carpus, the project team, which was made up of key Kongsberg Maritime personnel, architects Bjorn Aase and Hans Petter Barkost of Ljøterud Odegard Kongsberg AS, interior design specialists from Annet Format AS and construction contractors KTP and OKK AS, have provided the new building with its own, unique identity.
The many bold and innovative highlights of the premises include the coloured glass elevated walkway that connects the buildings, a new interior concept with a different colour scheme on each floor, a focus on open space as opposed to separate offices in order to facilitate communication and optimal cooperation between staff and departments, adherence to the Tek 2007 energy efficiency program, a focus on and dedicated space for displaying art, and a stunning 14.5 metre glass masterpiece located in the main atrium.

"Our goal was to make the two buildings appear as one so we chose Ljøterud Ødegard Kongsberg AS as our architects again, based on our good experiences with them when building the first stage of Carpus. Regarding the interior design, our choice fell on Trine Hjellestad because she is bold, innovative and has her own personal, unique 'mark'," says project manager in Kongsberg Maritime, Kai Gundersen. "We are very pleased with the project completion as a whole. Cooperation and communication with the architects, the builders KTP and OKK Entrepreneurs has always been efficient and the success of Carpus is thanks to a committed, solution oriented team."
The grand opening of the latest addition to Kongsberg Maritime's headquarters is a milestone in the nearly 200 year history of the Kongsberg Group and has been labelled 'Mastermeeting - Art Meets Technology' to highlight the focus on the building's visual design. Continuing the forward thinking behind the original design and interior of Carpus, the opening ceremony included an art exhibition featuring extensive work by three Norwegian artists - Frans Widerberg, Ørnulf Opdahl and Kjell Nupen.
